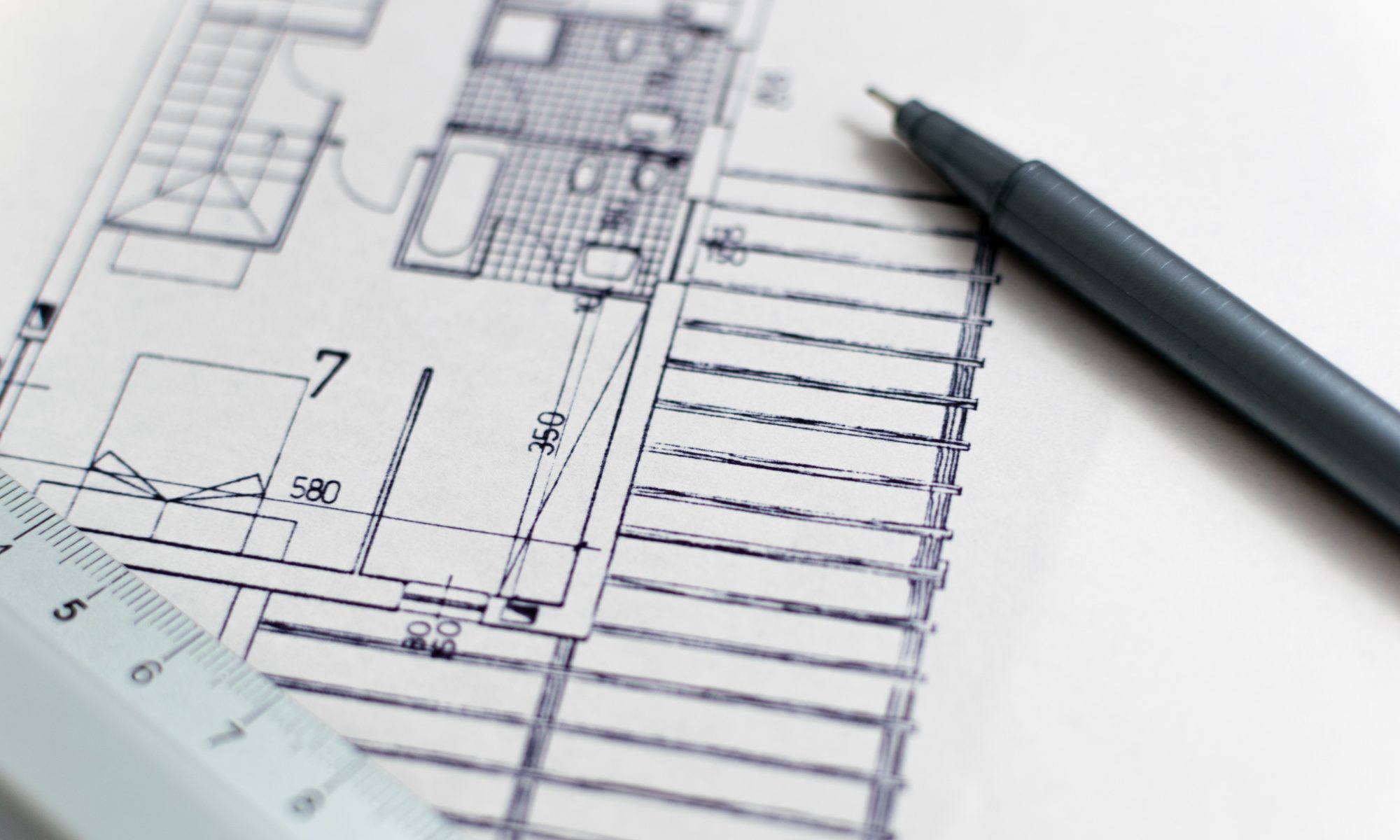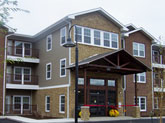
William Manor Senior Apartments
Nashville, IN
This project is a three story elevator building for seniors. The complex has 63 units consisting of one and two bedroom units. In addition there are community spaces consisting of leasing offices, exercise room, library, conference room and a large community gathering room.
The design is in context dealing the “Nashville feel”, using “Brown County” materials, and situated on a long narrow site. The design and application of materials are a response to the surrounding neighborhood fabric. The construction is wood framed structure with brick and “Brown County” stone veneer and fiber cement siding, slab on grade, wood roof trusses, gypsum board, and fiberglass shingles. The project is a LIHTC project. The project was completed in the fall of 2010.
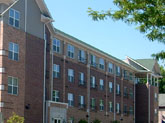
9 North Apartments
Richmond, IN
This is a family project, a four story elevator building. This complex has 58 units with one bedroom, two bedroom, three bedroom and four bedroom units. In addition, there are community spaces consisting of a large community gathering room, computer room, library, leasing office, conference room, flex space, mail center, laundry facilities, public toilets, and maintenance and support space. Additional storage is provided.
The design is urban in context dealing with a small site and the need for parking on the site. The first floor reflects the circulation pattern dictated by the vehicular and pedestrian traffic flow with respect to the adjacent public streets. The design and application of materials are a response to the surrounding neighborhood fabric. The construction is wood framed structure with brick and split-faced block veneer with fiber cement siding, slab on grade, wood roof trusses, gypsum board, and standing seam metal roof. The project is a LIHTC project. The project was completed in the fall of 2010.
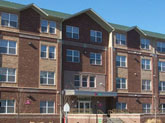
Julian Center
Indianapolis, IN
This project is a four story elevator building for the Julian Center. The Julian Center is temporary housing for battered women and their immediate families. The complex has 55 units with one bedroom, two bedroom, three bedroom, and four bedroom units. In addition, there are community spaces consisting of case worker’s offices, counseling offices, group rooms, laundry facilities, and a large community gathering room. Additional storage is provided.
The design is urban in context dealing with a small site and the need for parking on the site. The first floor is partially elevated to accommodate parking and vehicle circulation. The design and application of materials are a response to the surrounding neighborhood fabric. The construction is wood framed structure with brick and split-faced block veneer with fiber cement siding, slab on grade, wood roof trusses, gypsum board, and fiberglass shingles. The project is a LIHTC project. The project was completed in the summer of 2010.
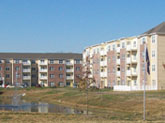
Brookhaven at County Line
Indianapolis, IN
This is a project consisting of three – four story elevator buildings providing senior housing units. The complex has 270 units with one bedroom, two bedroom, and three bedroom units. In addition, there are community spaces consisting of a large community gathering room, computer room, library, leasing office, conference room, flex space, mail center, laundry facilities, public toilets, and maintenance and support space. Additional storage is provided as well as indoor parking and an outside recreational pavilion.
The design is urban in context dealing with a small site and the need for parking on the site. The first floor reflects the circulation pattern dictated by the vehicular and pedestrian traffic flow with respect to the adjacent public streets. The design and application of materials are a response to the surrounding neighborhood fabric. The construction is wood framed structure with brick veneer with fiber cement siding, slab on grade, wood roof trusses, gypsum board, and dimensional shingles. The project was completed in the fall of 2009.
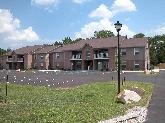
Lost River Place Apartments
Orleans, IN
This is an elderly project consisting of three two-story buildings. This complex has 24 units with 8 – one bedroom, 8 – two bedroom, and 8 – three bedroom units. The one bedroom unit has a minimum of 675 square feet, the two bedroom unit has a minimum of 875 square feet, and the three bedroom unit has a minimum of 1,075 square feet. In addition, there is a community meeting room / computer room / office / laundry / maintenance facility attached to the project. The project was developed for a “not for profit” agency based in Mitchell, IN. Also, there is a playground area and basketball court. It is a “tax credit” funded project.
The construction is wood framed structure with brick veneer and vinyl siding, slab on grade, wood roof trusses, and fiberglass shingles. The project was completed in the summer of 2007. Lost River Phase II is planned to start construction the summer of 2009.
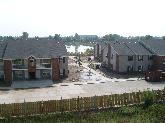
Aubrey Meadows
Winchester, IN
This is an elderly project consisting of four two-story buildings. This complex has 32 units with 8 – one bedroom, 16 – two bedroom, and 8 – three bedroom units. The one bedroom unit has a minimum of 675 square feet, the two bedroom unit has a minimum of 875 square feet, and the three bedroom unit has a minimum of 1,075 square feet. In addition, there is a community meeting room / computer room / office / laundry / maintenance facility attached to the project. The project was developed for a “for profit” developer based in Ft. Wayne, IN. Also, there is a playground area and basketball court. It is a “tax credit” funded project.
The construction is wood framed structure with brick veneer and vinyl siding, slab on grade, wood roof trusses, and fiberglass shingles. The project was completed in the summer of 2007.
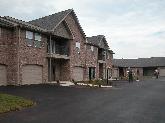
Cobblestone Crossings
Terre Haute, IN
This is a family project consisting of fifteen building. There are two one-story building and nine two story building. This complex has 176 units with one bedroom, two bedroom, three bedroom, and four bedroom units. In addition, there is a community building consisting of a meeting room / work-out room / office / laundry / maintenance facility. The project was developed for a private developer to service the needs of the surrounding community
The construction is wood framed structure with brick veneer and vinyl siding, slab on grade, wood roof trusses, and fiberglass shingles. The project was completed during the spring of 2007.
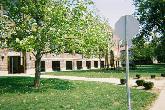
Hoosier Place
Union City, IN
This is a project consisting of an existing three-story grade school building and renovating the structure to provide affordable elderly housing units. The complex has 31 units with 16 – one bedroom units and16 – two bedroom units. The one bedroom unit has a minimum of 675 square feet and the two bedroom unit has a minimum of 875 square feet. Several of the units are greater in size due to the unique charter of the building. In addition, there is an office / laundry / common area located in the project. The architectural features were retained to give the living units and supporting spaces their unique quality. All the major elements such as roof, interior walls, appliances, carpet, flooring, doors, lighting fixtures in the common areas are new. The existing stage and gymnasium were retained for future development.
The project was developed for a “not for profit” agency based in Yorktown. The project is a “tax credit” funded project. The project was completed the summer of 2006.
