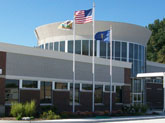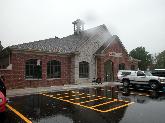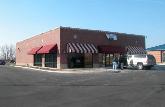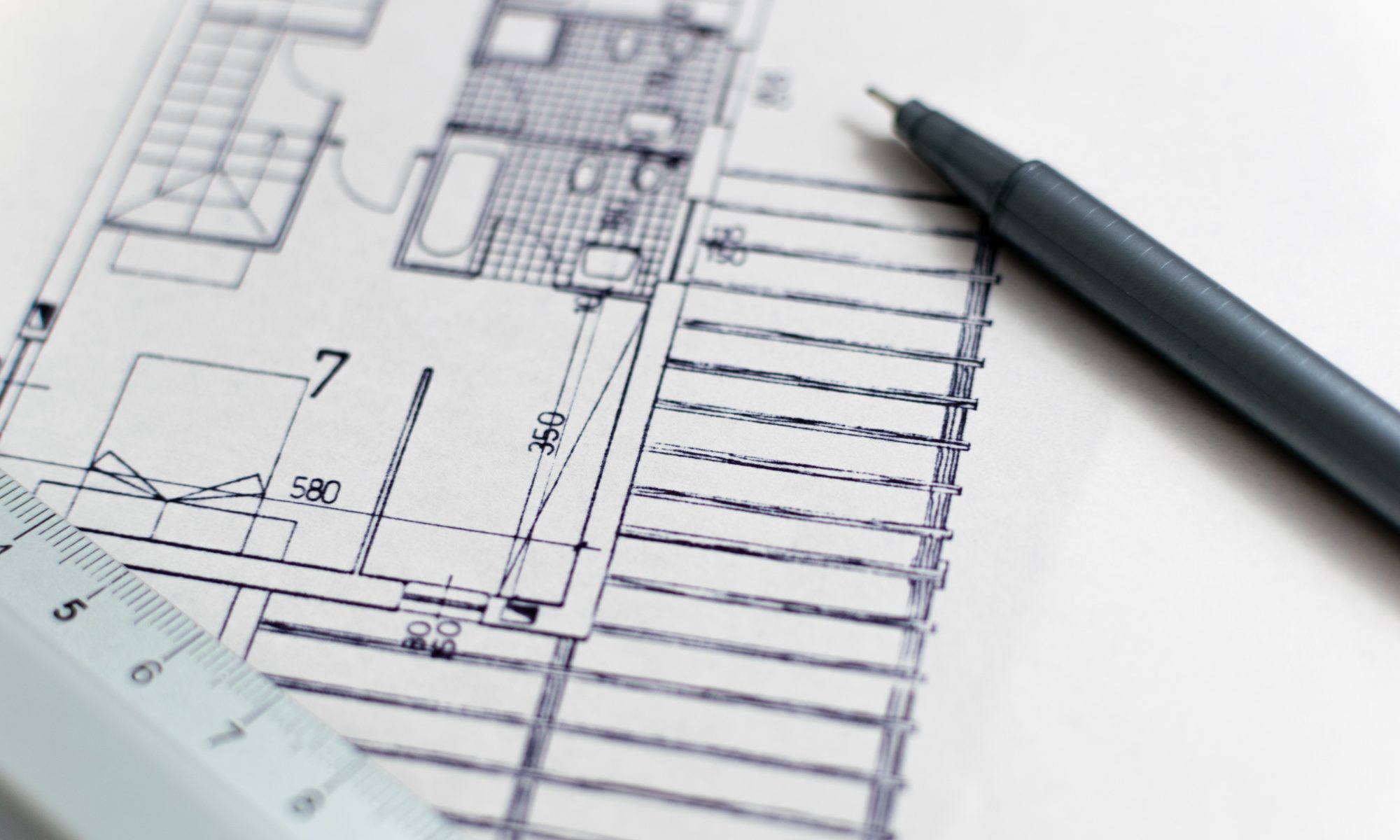
Terre Haute Convention & Visitor Center
Terre Haute, IN
The project is an 8,500 square foot convention and visitor’s bureau building for Vigo County and Terre Haute. The facility is at the intersection of I-70 and State Road 46 on the east side of Terre Haute. Included are office and support area for the staff of the convention bureau, as well as exhibition space to promote Vigo County, the City of Terre Haute, and Indiana State University.
The design is a reflection of the two functions, exhibition space and office space with the central area the visitor’s bureau greeting space. The construction for either side pod is wood framed structure with brick and stone veneer with EFIS material used to accent the brick, concrete slab on grade floor, wood roof trusses, gypsum board, and single ply membrane roofing. The center section is structural steel framing with curtain wall windows and doors and an EFIS material to form the cap. Single ply membrane roofing completes the major material used on this project. The project completed in the summer of 2009.

The Goddard School
Orion Township, MI
This project is an 8,000 square foot educational facility for youth development for infants through six years old. The facility has a warming kitchen, group assembly area, isolation room, staff workroom, and individual rooms for each age group. Also included is an enclosed, play development area.
The construction is steel and wood framed structure with brick veneer, slab on grade, and fiberglass shingles. The project construction cost was $1,100,000.00. This project was built in 2007 for a franchisee.

Sherwin-Williams
Westfield, IN
This project is a 5,600 square foot free-standing retail space for Sherwin Williams. The design was a result of the client wishing to incorporate their corporate design of Sherwin Williams and still be compatible with the “strip” center design theme.
The construction is metal stud framing with brick veneer, “storefront” windows and doors, slab on grade, and single-ply roof. The project was built in 2005 using the “bid” delivery process. The developer served as the construction manager for the project.

Shur-Guard Storage
Indianapolis, IN
This project is an 80,000 square foot three story facility with the majority of the units being climate controlled. Included are offices, two fright elevators, and two dock areas. The construction is masonry bearing walls with interior steel stud framing, slab on grade for the first floor and two concrete floors with steel pans for second and third floor, and standing seam metal roof.
The project construction cost was $4,000,000.00. The project was built in 2000 for a private developer. The “design / build” delivery system was used to complete this project.

Wallgreens
Indianapolis, IN
This project is a 15,000 square foot pharmacy. The construction is steel structural frame with brick veneer, slab on grade, and ballasted single-ply roof. The project construction cost was $1,100,000.00. The project was built in 2000 for a private developer. This is one of five Walgreen’s provided for the developer. The “design / build” delivery system was used to complete this project.
